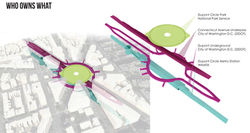KRISTEN A. FOX
ARCHITECTURE + FINE ART
 |  |  |
|---|---|---|
 |  |  |
 |  |  |
 |  |  |
 |  |  |
 |  |
Dupont Underground
Public Space & Adaptive Reuse of the Abandoned Streetcar Tunnels
Dupont Circle, Washington D.C.
Graduate Thesis Project for Architecture & Historic Preservation
Winner of the Architecture Thesis Award in Recognition of Significant Contributions to the Built and Natural Environment, 2013
The Dupont Underground has intrigued me ever since I found out about its existence. As a dual degree candidate studying architecture and preservation, its history and especially its abandonment fascinated me.
The streetcar tunnels below Dupont Circle (often referred to as the Dupont Underground by the few that know of its existence) consist of 75,000 square feet of space, now a financial burden on the city of Washington D.C. The infrastructure could easily be an immense asset simply by allowing the space to be occupied, and even while it sits in one of the most expensive neighborhoods in D.C., it remains vacant. The question I came to was: why hasn’t anything been successful here?
I was drawn to Dupont Underground as a thesis site because the problems there seemed to be “unsolvable”—the problems are packed so deeply, not just with physical issues (like access and day lighting), but with jurisdictional constraints, and deep political and bureaucratic barriers. From the start of this project, I had three topics of focus:
Analyzing abandonment & desire
Overcoming barriers to reuse
Questioning existing notions of authenticity
The Dupont Underground has the potential to be an incredible connector and an asset to the Dupont area by tapping into resources around the underground (including the metro, the park, adjacent basements, and the Connecticut Avenue underpass). This would allow it to become not just an occupied space, but rather a vital part of the infrastructure of the Dupont Circle, physically, historically, economically, and socially.
The Project for Public Spaces believes that Dupont Circle is performing at 30% of its potential mostly due to “a rigid adherence to a master plan that keeps many areas from coalescing into real destinations.” More specifically, the circle itself suffers from an access problem— in order for pedestrians to access the circle, they have to traverse as many as three separate crosswalks, all timed for cars rather than people. But Dupont Circle is a traffic circle—it’s purpose isn’t public access, but rather for traffic. Despite this, I’m arguing that the purpose of this thesis is to RECLAIM spaces despite hostility to reuse. This includes Dupont Circle as well as the Underground. But intervention on the park is limited because of jurisdictional issues. The park is in the purview of the National Park Service, while the tunnels are owned by the city. Additionally, it is listed on the National register of historic places as part of the L’Enfant plan, and any change in its design would be subject to the review of the National Fine Arts Commission.
These seemingly daunting limitations can be overcome when you think holistically about the nature of historic preservation: Preservation should never limit the potential of a space, but instead serve to enrich people’s understanding of that space’s transformation over time.
I made three 'major moves' to knit the surface and the underground into the same network:
Replaced the cars on connecticut avenue underpass with streetcars.
Turned the Connecticut avenue underpass into a pedestrian promenade, economically engaging the underground.
Partially lowered the park to the level of the streetcar platform to increase access to both.