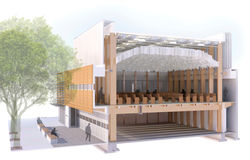KRISTEN A. FOX
ARCHITECTURE + FINE ART
 |  |  |
|---|---|---|
 |  |  |
 |  |  |
 |  |  |
 |  |
LightHOUSE
Quaker Meeting House
Capitol Hill, Washington D.C.
One concept that drove the project on a macro and micro level is the Quaker idea of “separate from but together with,” meaning that the Quakers are deeply involved in the community, but they are unafraid to be seen as ‘separate from’ the rest of social material culture (they were originally thought of as a radical religious group).
On a macro scale, the building sits in the DC site, which itself posed a challenge—how do you remain separate from in such a dense urban area? Also, the building sits on a block that is dominated by a large Baptist church. Instead of competing with the church, I chose to remain ‘separate from’ by turning my entrance on the corner toward the lesser street, 5th Avenue, and allowing the church to keep the more prominent address on A street. This allows my building to fully connect with the residences more than the institutional buildings that surround it. The townhouses themselves gave me a lot of reference for how the building is structured—the guiding lines on this diagram explain how the plan is formed from guiding lines stemming from these townhouses.
On a micro scale, the spaces inside the building explore how spaces can be delineated using phenomenology rather than physical barriers. The ancillary spaces that support the meeting hall function are all made from cast in place concrete, while the volume of the meeting hall is made from wood construction. These construction methods evoke entirely different feelings, and the process of moving from the library to the meeting hall is not created by physical barriers, but by a shift in construction type, a change in light quality, and a series of closely spaced columns that delineate the volume of the space.
The meeting hall itself is also inspired by the Quaker’s ability to successfully integrate the spiritual and the everyday. The ceiling is inspired by artist Tara Donovan, who creates incredible sculptures using everyday objects. The ceiling I’ve created is based on studies I did based on her methods. The ceiling is made from a thin fabric-like translucent white material made for stretch/tension ceilings (manufactured by Barisol) that hang on extruded 6’x6’ aluminum forms (the same form repeated and rotated) and hang from the trusses. Not only does this ceiling hide the lighting and HVAC above, it provides diffused light from the translucent glass clerestories, diffuses light from the fluorescent lighting above, and undulates like clouds as air from the registers above pass through it.
It is also important that the volume of the meeting hall above extends all the way to the ground—this is apparent because of the exposed wood construction that holds up the meeting hall on the first floor ceiling, and also the close succession of columns (6’ on center). The classrooms that occupy the space below it are separated using movable partitions that stow in the closets at the back of the space (what is the ambulatory above), and the entire volume below the meeting hall can be used as a fellowship area for gathering after meetings. The front wall opens to a small sitting area with the same paving as the classrooms, which extends the space to the sidewalk. In this way, the congregation can filter back into the community after the meeting.
The quakers also believe that the light of God resides in everyone, not just those who subscribe to the Quaker religion, so at night the meeting hall becomes a lantern for the entire Capitol Hill community.