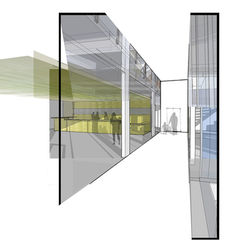KRISTEN A. FOX
ARCHITECTURE + FINE ART
 |  |  |
|---|---|---|
 |  |  |
 |
POST OFFICE
College Park, Maryland
The design challenge for this project was to create a new post office for a college town. I not only wanted to design a much needed post office for the local community, but I also wanted to focus on developing a new paradigm about what community spaces are and how we use them to connect to our neighbors. The post office includes public meeting rooms and a coffee shop.
My intent was to create intersecting volumes of space that corresponded to specific programmatic uses. These distinct volumes of space+program are created by the manipulation of floor and ceiling heights and the placement of piers to define space. The circulation space became simultaneously a uniting and a dividing element from one program to the next: a threshold from post office areas to gathering areas, coffee shop areas to community rooms.